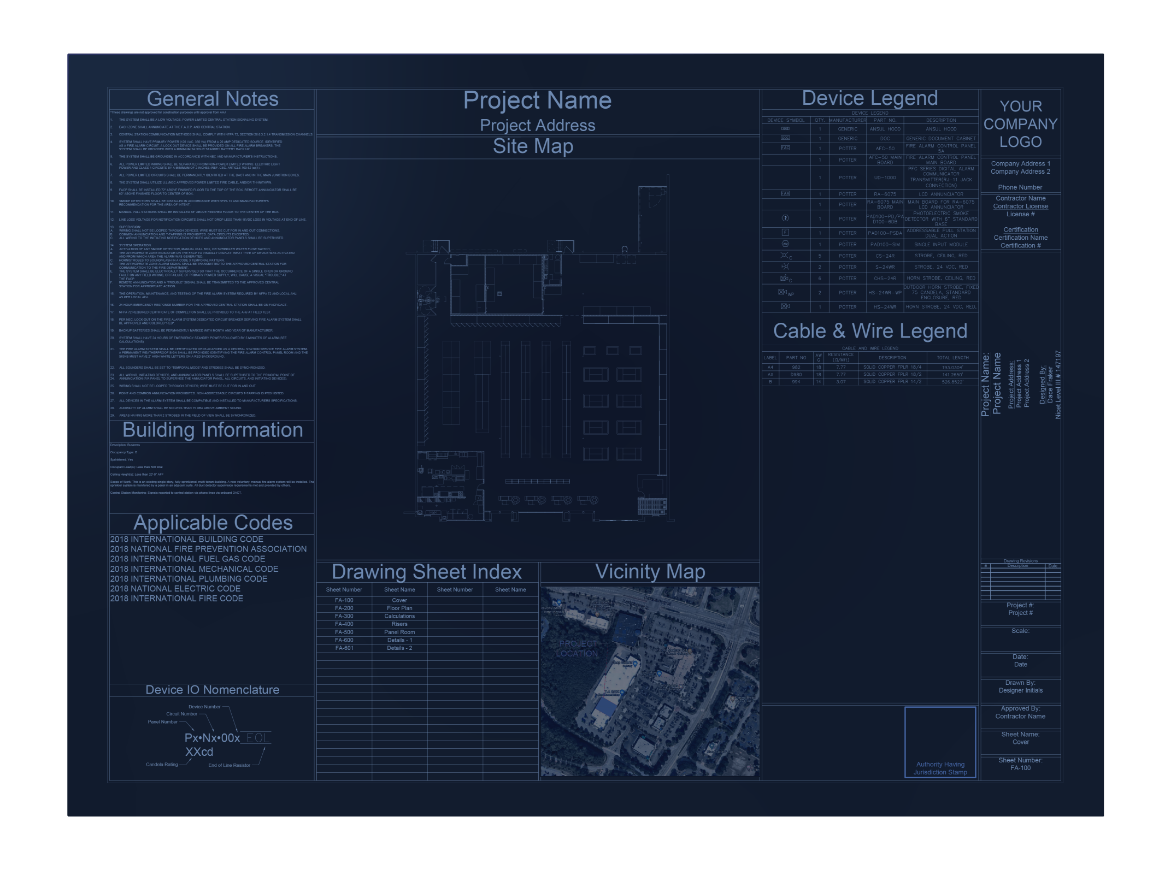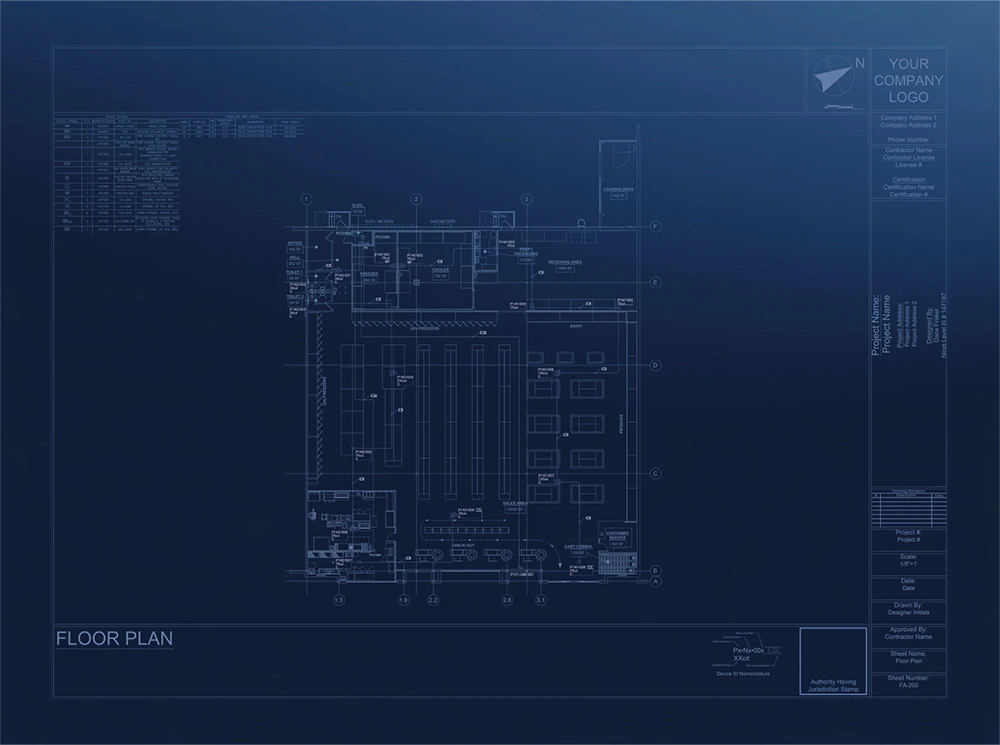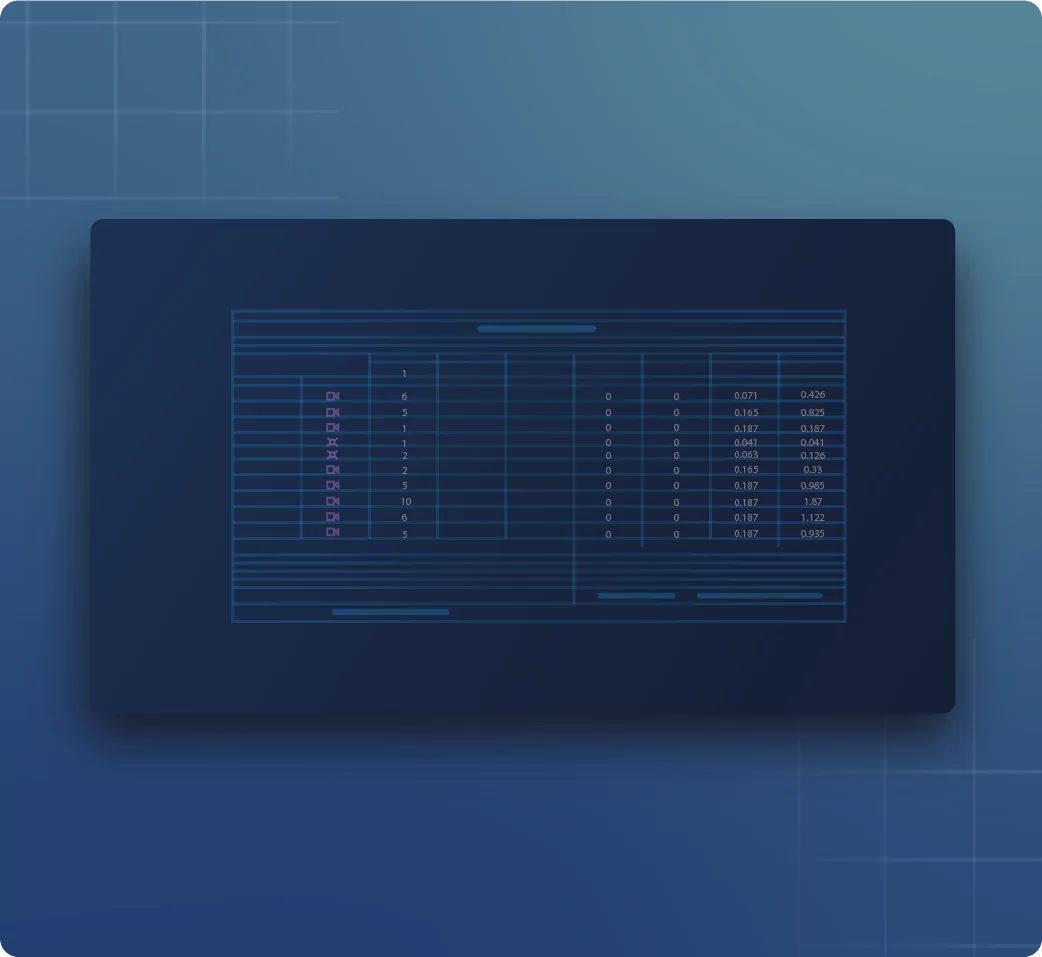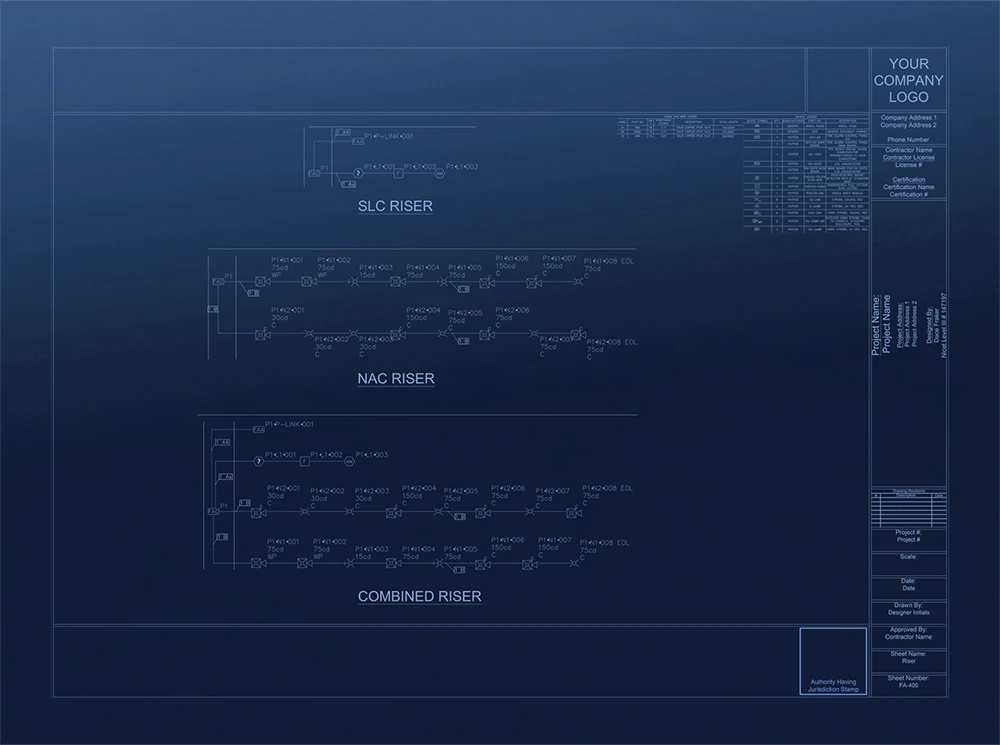
Fire system plans with confidence
On Demand, Code Compliant Fire Alarm System Plan Drawings

The world's biggest companies use our services
Complete your projects with ease.
With our refined processes and team of experts, we take the guess work out of fire system planning.
-
-
Simple, Straightforward Pricing
We know it's nice to be able to know what something costs before buying. So we've done our best to keep pricing as simple as possible so there are no surprises.
Learn more -
-
Free project management application
With our online project management system, you can quickly get started on your new project. Upload your files and get real time updates on project status.
Learn more -
-
Sample Drawings
If you're interested in what our completed work looks like, you can download a set of sample drawings to see the quality of our work.
Learn more
Our Track Record Trusted by thousands of contractors
- Contractors on the platform
- 1,000+
- Completed fire system projects
- 3,000+
- Average Turnaround Time
- 8 days
- Contractor Hours Saved
- 10,000+
Your products Our process
Our system designers use your product lines and manufacturers to design a custom fire alarm system. All documents include a device legend per NFPA 170 standard for fire safety and emergency symbols.



Other components include
-
Point to point wiring diagrams
-
Battery and circuit calculations
-
Conductor routing
-
Conduit where needed
-
Typical wiring diagrams
-
Conductor size
-
Control panel wiring diagrams

We support and encourage NICET certification
Hiring our experts costs less than you might think.
Base Plan
We keep our pricing structure simple
$950
Outsourcing fire alarm drawings to us is often the most cost-effective and efficient method for completing the design.
Add-on to base pricing
$8
Per Device
$60
For California State Fire Marshall listings
$60
For Cut Sheets
Voice evacuation speaker/strobes count as two devices
A smoke with a sounder base counts as two devices
Other components include
-
Floor plans
-
Conductor routing
-
Battery & circuit calculations
-
Riser diagrams
-
Conductor size
-
Control panel wiring diagrams
-
Typical wiring diagrams
-
Control panel wiring diagrams
-
Fire Marshal corrections included
(third party engineer corrections may not be included)
